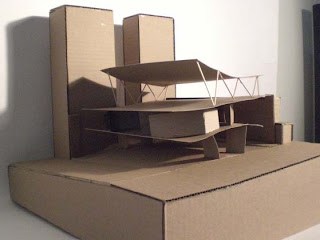After my initial idea, I began to try to incorporate the movement from the apartments into my design. I tried to create an atmosphere that cut through my building, creating a sort of breeze way for the tenants to encompass the storytelling atmosphere as they left or returned to their abode.
I also began to think about materials, but not in depth. I started to think of why, windows would be windows, and the floors would be floors. I also tried to break up the solid ribbon, with keeping the visual aspect by incorporating the windows.
Then, I had a desk crit and some things changed.
After speaking with Instructor Clive Knights, we began to discuss the option of introducing a second "ribbon" to play with the initial ribbon gesture. The introduction of a second ribbon would allow for a more structured central circulation space that would help create a dynamic feeling that would run "cross-grained" with the current flow of the ribbon.
We also talked about opening up the lower basement floor, and creating an entry from Broadway that would help create this public dynamic. Opening up the west side of the structure would also allow for an exposure to the natural lighting. My next study model will show these aspects.







Wednesday, February 13
Second Study Model
As told by
Dalatowski
at
4:56 PM
![]()
![]()
Subscribe to:
Post Comments (Atom)


1 comment:
Dude. Props on the bloggage. You're such a blogging beast right now.
Post a Comment