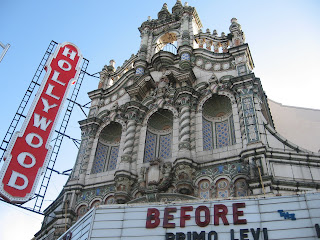Here is a little recap of the term's tasks, including book-map and boots. If you have any questions, please feel free to comment, or email me (address in profile). Hope you enjoyed our design studio for a Narratorium as much as I did.
Shoe Analysis "Delta":

Book-Map with Boots purchased at a local thrift store. (See month of January for description of project)

Hollywood District Photo Study:
Site Research for Narratorium:


Research: Design:
Design:
Production:
Friday, March 21
Recap...
Final Orhtographics
Once I got the experientials out of the way, I started to hardline my plans and sections. I would have liked to do rendered orthos that showed light and shadow, but with the time slowly closing in on me, I felt that a nice set of hardlined graphite drawings would be nice.
I was going to ink the drawings, however with the different ribbon interaction, I felt using graphite with good line weight would show distance and spatial aspects much more affective than ink.
Basement Floor Plan:
Main Floor Plans:
Second Floor Plan:
Third/Fourth Floor Plan:
Section "A":
Section "B":
Final Experiential Drawings
Once the model was completed, I began laying out my spatial (experiential) studies. I created them in a way that allows someone to have a "walkthrough" of my building, from basement to administration on the 4th floor.
I started with exterior perspective sketch renderings from the different angles looking at our site.
Looking at site from the corner of Broadway and Madison:
Looking at the site from the corner of Broadway and Jefferson:
Looking at the site from the corner of Madison and 6th Ave:
View from basement looking to Main Floor "catwalk":
Looking towards Broadway from Cafe/Lounge:
Looking towards Cafe/Lounge from Broadway:
Looking towards Broadway, 2nd floor inside double height gallery:
Inside resident's studio apartment:
Living/Balcony of resident's studio:
Final Production
After tweaking some things with the study models, I began Final Production of the Narratorium. I started out with the final model which I knew would take me the longest to make due to the curved wood and glass.
The model took me about 48 hours to complete, that is not including sleep and drying time for the basswood.
Then I began taking shots of the interior spaces.
Case Study
I then took some time to look at some Case Studies of existing buildings/designs that incorporate the "ribbon" theme.
I tried to see how they worked with the idea of the "ribbon" and how the interaction of the human experience was an important factor in their design.
As you can see, Eyebeam, OMA, MVRDV and Iosa Ghini Associati srl were my main influences.
Newest Study Model
I wanted to do a larger scale study model to try to figure out how these spaces would interact with the human inhabitants. This model began to show space, and allowed me to start configuring the circulation area, as well as the entrance/design of the main floor/basement along the Broadway side of the building.
At this point I realized that I needed to develop the Broadway side of the main/basement floors more.
New Sketches...
New Set of Study Models
After thing hard about my "Ribbon" design, and after some talks with the professor, Clive, I began to play with the idea of having one single "ribbon" create a unique experience with itself. This idea of having one single "ribbon" splitting itself into two separate entities and becoming one dynamic space.
I began to play with the position of the ribbon, (having the end of the "ribbon" face Broadway as opposed to Madison and vice versa) I also began to play with the idea of the two seperate "ribbons" mimicking each other, yet creating two different spaces, whether it be a double height space connected to a single height, etc.


























